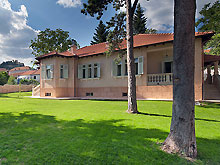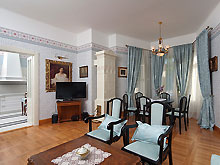|
|
Villas in Split |
| |
|
Villa Sinj |
|
|

 |
| |
|
|
|
 Sinj
Luxury Villa (Split area) with pool (6+2+2)
Sinj
Luxury Villa (Split area) with pool (6+2+2)
 |
| |
|
|
|
|
•
Villa Sinj is a Secessionist building dating back to the 1920s, situated in a |
|
quiet corner less than 100m from the main square (Pijaca) in Sinj, occupying |
|
a site covering more than 4,000m². Restoration work on the villa began in |
|
2007, following conservation and restoration research, with the primary aim |
|
of reproducing the original appearance of the villa as far as possible, both |
|
externally and internally, during the renovation work. With the help of builders |
|
and restorers licensed by the Ministry of Culture, the villa has been restored |
|
and transformed into a building worthy of visitors to Dalmatia of refined taste. |
|
The villa Sinj is a memorial to the Croatian politician Ante Miko Tripalo, the |
|
leader of the “Croatian Spring” movement, whose bust stands at the entrance. |
| |
|
|
|
|
•
Villa Sinj is a protected cultural monument (ruling no. 17/3-1997, dated |
|
8 August 1997, issued by the Conservation Institute for Dalmatia in Split and |
|
entered in the Registry of Immoveable Cultural Monuments of the Regional |
|
Institute for the Protection of Cultural Monuments in Split. It has the status |
|
of a cultural good. |
| |
|
|
|
|
The spacious park is walled, and the entrance to the house is on the north |
|
side, through a gateway fitted with original, wrought iron gates. The roof has |
|
been restored to its original condition and the façade renewed according to |
|
the original, in terms of both the
color and quality of the plaster used, and |
|
the decorations. The east porch has a typical double-winged staircase and |
|
two balconies with decorative concrete balustrades. These balustrades and |
|
the glazed veranda on the south-west side of the building give the villa its |
|
country house character. |
| |
|
|
|
|
•
The interior has been decorated throughout with geometric patterns and |
|
motifs from the plant world, which were rediscovered during restoration work, |
|
and implemented in order to reconstruct the original appearance of the rooms |
|
as far as possible. |
| |
|
•
Villa Sinj is characterized by period woodwork, particularly the external and |
|
internal door-frames, with brass features, decorative carvings and panels in |
|
the Secessionist style. The wrought iron features of the house are also all |
|
original, including the outer gates and basement window grilles. The villa has |
|
been furnished with period pieces and top quality Baroque and Empire style |
|
furniture, finished with carefully chosen textiles. The final touch is given by |
|
the carefully selected period tableware and light fixtures. Works of art by |
|
eminent Croatian painters and sculptors add a special value to the house. |
| |
|
|
|
|
•
Villa Sinj is a two-storey building consisting of a basement and raised |
|
ground floor. Each floor covers 175m². The original aspect of the house |
|
meant it was built around a central corridor running from east to west, linking |
|
the porch on the east side with the glazed veranda on the west side. There |
|
are three well-appointed rooms to the north and south of the corridor. Today, |
|
each has its own dressing-room and bathroom. The living area occupies the |
|
most favorable, southwest section of the house. |
| |
|
|
|
|
•
Distinguished visitors to this Secessionist villa can enjoy the additional |
|
benefits of modern times, such as air-conditioning in all rooms, satellite TV |
|
in the salon and bedrooms, a home cinema, coffee machines and other |
|
equipment and technical specifications. The kitchen and study are fully |
|
equipped. |
| |
|
•
The sauna, gym, massage room and billiard room are located in |
|
the basement, along with the all-important wine cellar, which occupies what |
|
used to be a secret room in the cellar. There is a restored decorative
arbor |
|
in the north section, once used to house small animals, while the original |
|
single-storey outbuilding, formerly used to store garden tools, has been |
|
transformed into a comfortable guest house and swimming pool, with all |
|
modern conveniences. |
| |
|
|
|
|
Villa facilities |
|
•
Surface area of house: 350m²; Surface area of grounds: 4000m²; Double- |
|
bedded room: 4; Bathroom with bath: 3; Bathroom with shower unit: 1; |
|
Number of folding beds: 2; Number of fixed beds: 8; Pool size: 24m² |
| |
|
|
|
|
•
3 bedrooms + guest house (bedroom, kitchen/dining-room/sitting-room, |
|
bathroom), salon (dining-room/sitting-room), kitchen, 3 en suite bathrooms, |
|
study with library, gym (exercise bicycle, treadmill, Orbitrek), sauna with |
|
shower, massage room, billiard room, wine cellar, laundry area, 2 separate |
|
toilets, garden and orchard (walnut, almond, cherry, plum and sour cherry |
|
trees), indoor-outdoor private pool (heated in winter), balcony (access via one |
|
bedroom), glazed verandah, decorative
arbor. |
| |
|
|
|
|
House equipment |
|
•
Air conditioning, tiled stove in the salon and in the entertainment area, |
|
Sat TV, Hi-fi, DVD player, home cinema, hair drier, iron, ironing board, |
|
wireless Internet, billiard table, washing machine, garden furniture. |
| |
|
|
|
|
Price:
30 June - 17 August
1000€ |
|
16 - 29 June /18 - 31 August
800€ |
|
26 May - 15 June /1 - 14 September
700€ |
|
12 - 25 May /15 - 21 September
650€ |
|
1 January - 11 May /22 September - 31 December
600€ |
| |
|
|
|
|
•
Accommodation tax is not included |
|
•
Pets not allowed |
| |
|
|
|

 Luxury Villa Split 3
Luxury Villa Split 3 |
| |
|
|
|
| |
|
|
|
|
|
| |
|
|
|



